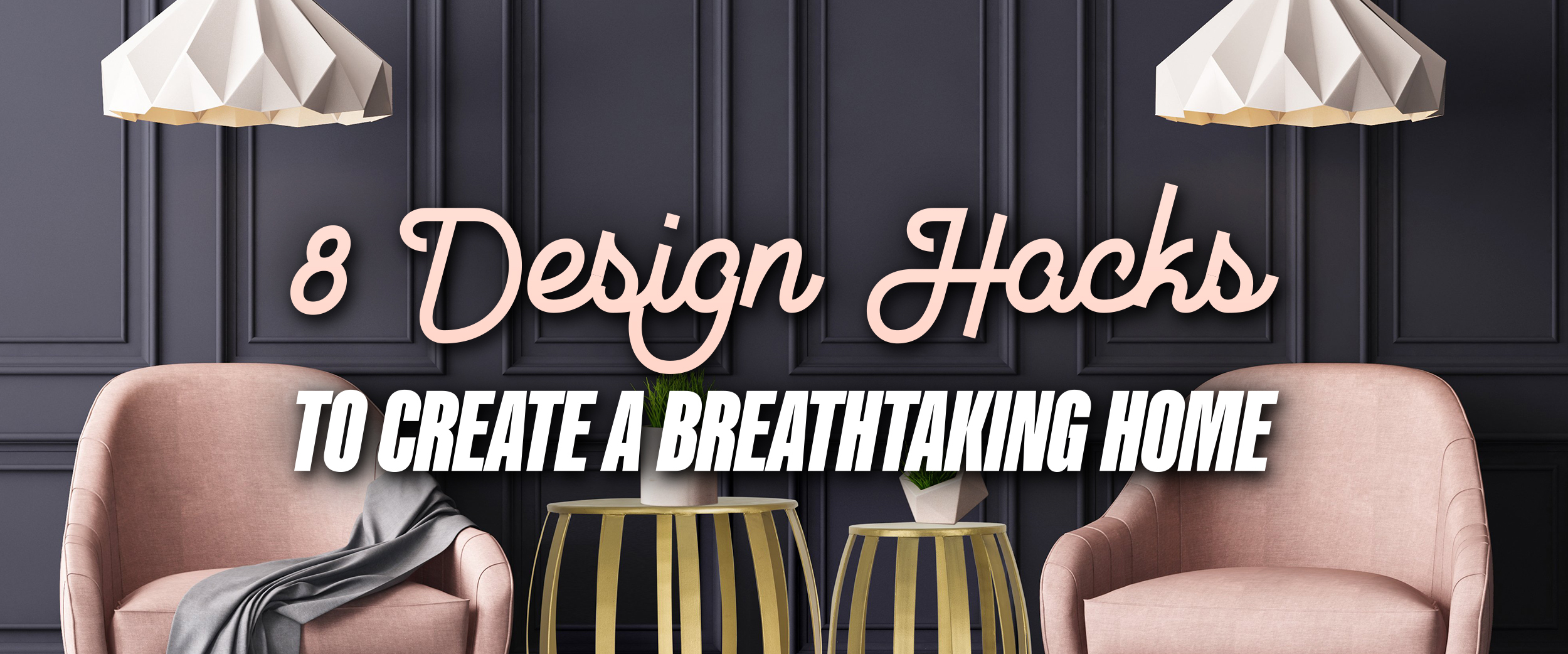
Building a custom home means you have a completely blank slate to work with. You can decide on the flooring, paint colors, light fixtures… you can transform the space into anything you want. For some people, this amount of freedom is just what they want. For others, it can feel a little overwhelming. Where do you even start? Here are eight design hacks that can help give you some direction and make it easier to create spaces you’ll love.
Open Spaces Give You Flexible Room Sizes
Open floor plans have been the trend for several years, and that doesn’t show any signs of changing. When you have a living space, dining area, and kitchen that are all a part of the same open area, it gives you a considerable amount of flexibility. For example, if you don’t have people over for dinner often, you can shrink the dining space to provide you with a larger living room. Even if you don’t want a totally open floor plan, you can make areas look larger by building half walls. This helps define space but doesn’t block your view, making the rooms seem much larger.
Bring the Outdoors Inside
Another great way of making your home look larger and merge several spaces at once is to use large sliding glass doors to open up your home to the outside. These doors may slide back into the wall or fold like an accordion, opening up a large space or even an entire wall to the outdoors. It’s perfect for chilly evenings when you want to enjoy the outdoors while still having the comforts of your inside furniture.
Reduce the Size of Hallways
Instead of connecting rooms via hallways, look and see if your home can be laid out as a series of interconnected rooms. This may not always make sense—you don’t really want to access the dining room by going through someone’s bedroom—but some areas can be connected without hallways. If your kitchen, dining room, and living room aren’t all open, they can at least be connected without halls. Reducing the number of hallways gives you more living space.
Replace Expensive Details with Drywall Features
While exposed beams and other features are definitely attractive, they’re also often expensive. You can create interesting ceiling motifs and different designs using the right type of lighting and drywall. Another option is to use sheetrock inside your cabinets and other areas that won’t often be seen.
Use Windows to Frame the Outdoors like Photos
By carefully considering the view from each window, you can create rooms with amazing views that look larger than what they really are. When the eye is drawn to these views, the room feels bigger, more inviting, and more light and airy. Another trick is to place a table or other object with a shiny or reflective top near the window. This bounces light back into the room, reducing your lighting costs and making the room feel more natural and open.
Reconsider Stairs
While you may not have a problem climbing stairs to your bedroom now, are you going to want to do that in ten or twenty years? Putting the master bedroom on the first floor isn’t a bad idea, especially if you have knee or hip problems now. The same goes for having your laundry in the basement. You may want to put all of the main areas you’ll use daily on the first floor to avoid stairs in the future.
On the Other Hand, Think about a Second-Floor Laundry Room
On the other hand, families with several children may want to put the laundry room closer to the bedrooms and the bathrooms that are used in the mornings and at night. This way, you don’t have to carry laundry baskets up and down stairs. Most traditional homes have the laundry on the first floor, but that doesn’t have to be the case.
Forget the Dedicated Office
If you work from home, having a dedicated office space makes sense. If you don’t, though, having a room dedicated to an office may be a waste of space. Instead, consider a pocket office. These small alcoves are big enough for a desk and other items, but they’re not a full room. Instead, having a little nook in the bedroom or even the living room may be all you need. If you have wireless internet and a laptop, you may not even need an alcove. You can work wherever you want.
Create the Home You’ve Always Dreamed of Now
All of these design hacks can help you create the perfect home. Whether you want a first-floor master, a second-floor laundry, flexible room sizes, or a connection to the outdoors, your home building journey begins with selecting the right builder. Belman Homes can provide you with the experience and assistance you need in designing your dream home and making it a reality. Contact us for more information.